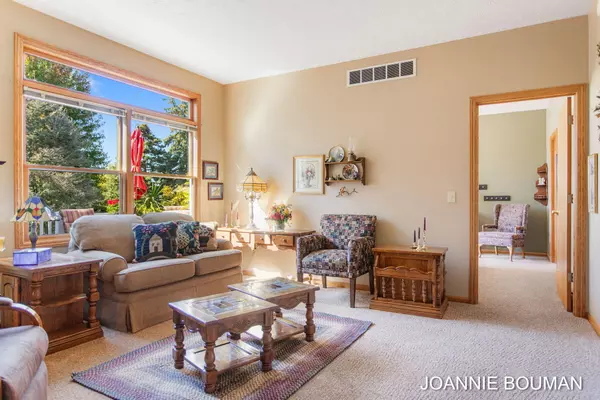
GET MORE INFORMATION
$ 345,000
$ 350,000 1.4%
2 Beds
3 Baths
1,410 SqFt
$ 345,000
$ 350,000 1.4%
2 Beds
3 Baths
1,410 SqFt
Key Details
Sold Price $345,000
Property Type Condo
Sub Type Condominium
Listing Status Sold
Purchase Type For Sale
Square Footage 1,410 sqft
Price per Sqft $244
Municipality Georgetown Twp
MLS Listing ID 24051891
Sold Date 10/27/24
Style Ranch
Bedrooms 2
Full Baths 2
Half Baths 1
HOA Fees $335/mo
HOA Y/N true
Year Built 1997
Annual Tax Amount $2,785
Tax Year 2024
Property Description
Location
State MI
County Ottawa
Area Grand Rapids - G
Direction Port Sheldon to 28th Ave. N to Cedargrove, E to addr.
Rooms
Basement Full, Walk-Out Access
Interior
Interior Features Garage Door Opener, Laminate Floor, Whirlpool Tub, Eat-in Kitchen, Pantry
Heating Forced Air
Cooling Central Air
Fireplace false
Window Features Screens,Insulated Windows
Appliance Refrigerator, Range, Disposal, Dishwasher
Laundry Main Level
Exterior
Exterior Feature Patio, Deck(s)
Garage Garage Door Opener, Attached
Garage Spaces 2.0
Utilities Available Natural Gas Available, Cable Available, Phone Connected, Natural Gas Connected, Cable Connected, Public Water, Public Sewer
Waterfront No
View Y/N No
Street Surface Paved
Garage Yes
Building
Lot Description Cul-De-Sac
Story 1
Sewer Public Sewer
Water Public
Architectural Style Ranch
Structure Type Brick,Vinyl Siding
New Construction No
Schools
School District Hudsonville
Others
HOA Fee Include Water,Trash,Snow Removal,Sewer,Lawn/Yard Care
Tax ID 70-14-21-405-010
Acceptable Financing Cash, FHA, VA Loan, Conventional
Listing Terms Cash, FHA, VA Loan, Conventional

"My job is to find and attract mastery-based agents to the office, protect the culture, and make sure everyone is happy! "






