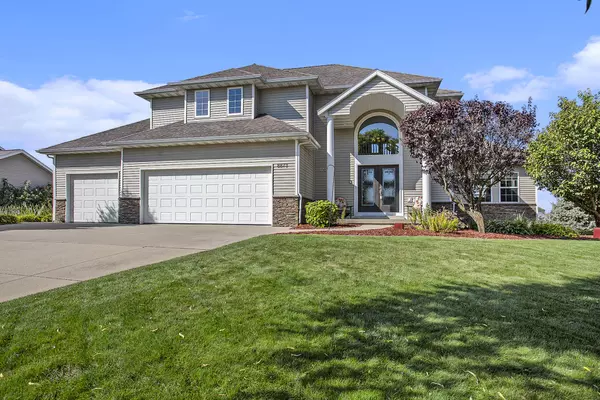
5 Beds
4 Baths
2,323 SqFt
5 Beds
4 Baths
2,323 SqFt
Key Details
Property Type Single Family Home
Sub Type Single Family Residence
Listing Status Pending
Purchase Type For Sale
Square Footage 2,323 sqft
Price per Sqft $294
Municipality Georgetown Twp
MLS Listing ID 24049313
Style Contemporary
Bedrooms 5
Full Baths 3
Half Baths 1
HOA Fees $225/ann
HOA Y/N true
Year Built 2004
Annual Tax Amount $9,090
Tax Year 2024
Lot Size 0.530 Acres
Acres 0.53
Lot Dimensions 100 X 232.37 X 100.01 X 228.68
Property Description
I have also included an UPGRADES list that can be found in DOCUMENTS on the www.GRAR.com website.
This is a Dream Home waiting for You and is Turn Key Ready!
Homestead is 0% currently There are 2 more Secondary Bedrooms plus another FULL Bath on this floor. LOWER WALK OUT LEVEL includes a Large Family Room that offers a secondary Kitchen w/Eating Area for Entertaining on a busy Lake Day! The 4th & 5th Bedrooms Plus the 3rd Full Bath Complete the Lower Level Walkout with Sliders to the Patio and Beach/Water Area.
I have also included an UPGRADES list that can be found in DOCUMENTS on the www.GRAR.com website.
This is a Dream Home waiting for You and is Turn Key Ready!
Homestead is 0% currently
Location
State MI
County Ottawa
Area Grand Rapids - G
Direction Filmore to N on Taylor to W on 12th Avenue to Home on Lake
Body of Water Menno Lake
Rooms
Basement Walk-Out Access
Interior
Interior Features Garage Door Opener, Generator, Hot Tub Spa, Stone Floor, Kitchen Island, Eat-in Kitchen, Pantry
Heating Forced Air
Cooling Central Air
Fireplace false
Window Features Low-Emissivity Windows,Screens,Window Treatments
Appliance Washer, Refrigerator, Range, Oven, Microwave, Dryer, Dishwasher
Laundry Gas Dryer Hookup, Laundry Room, Main Level, Washer Hookup
Exterior
Exterior Feature Invisible Fence, Porch(es), Patio, Deck(s)
Garage Garage Faces Front, Garage Door Opener, Attached
Garage Spaces 3.0
Utilities Available Natural Gas Connected, Cable Connected, High-Speed Internet
Waterfront Yes
Waterfront Description Lake
View Y/N No
Street Surface Paved
Garage Yes
Building
Story 2
Sewer Public Sewer
Water Public
Architectural Style Contemporary
Structure Type Aluminum Siding,Vinyl Siding
New Construction No
Schools
High Schools Jenison
School District Jenison
Others
Tax ID 70.14.02.375.008
Acceptable Financing Cash, Conventional
Listing Terms Cash, Conventional

"My job is to find and attract mastery-based agents to the office, protect the culture, and make sure everyone is happy! "






