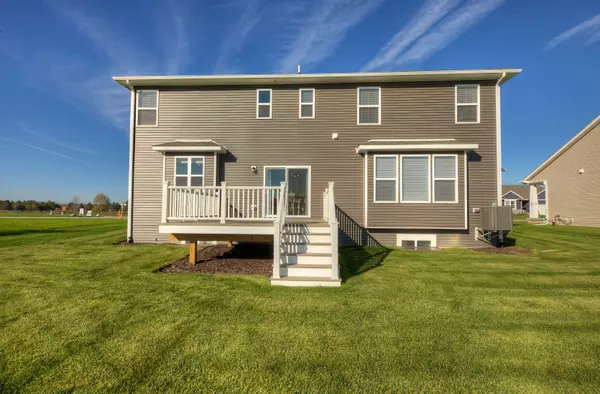
5 Beds
5 Baths
3,227 SqFt
5 Beds
5 Baths
3,227 SqFt
OPEN HOUSE
Sun Nov 24, 1:00pm - 3:00pm
Key Details
Property Type Single Family Home
Sub Type Single Family
Listing Status Active
Purchase Type For Sale
Square Footage 3,227 sqft
Price per Sqft $216
Subdivision Marion Oaks Pud Plan The Highlands Pud
MLS Listing ID 60284818
Style 2 Story
Bedrooms 5
Full Baths 4
Half Baths 1
Abv Grd Liv Area 3,227
Year Built 2021
Annual Tax Amount $6,103
Lot Dimensions 75x130
Property Description
Location
State MI
County Livingston
Area Marion Twp (47012)
Rooms
Basement Finished
Interior
Hot Water Gas
Heating Forced Air
Cooling Central A/C
Fireplaces Type Grt Rm Fireplace
Appliance Dishwasher, Disposal, Range/Oven
Exterior
Garage Attached Garage, Electric in Garage, Gar Door Opener
Garage Spaces 3.0
Amenities Available Club House
Waterfront No
Garage Yes
Building
Story 2 Story
Foundation Basement
Water Public Water
Architectural Style Colonial, Farm House, Craftsman
Structure Type Brick,Stone,Vinyl Siding
Schools
School District Howell Public Schools
Others
HOA Fee Include Maintenance Grounds,Snow Removal,Trash Removal,Club House Included
Ownership Private
Energy Description Natural Gas,Oil
Financing Cash,Conventional,FHA,VA


"My job is to find and attract mastery-based agents to the office, protect the culture, and make sure everyone is happy! "






