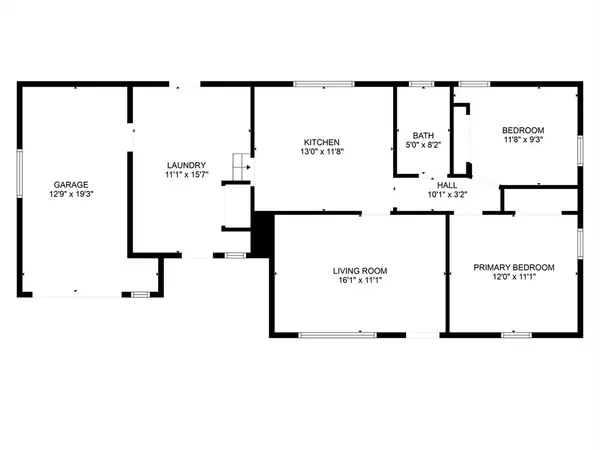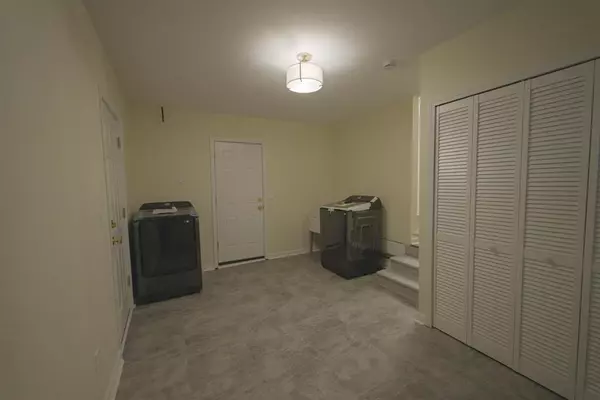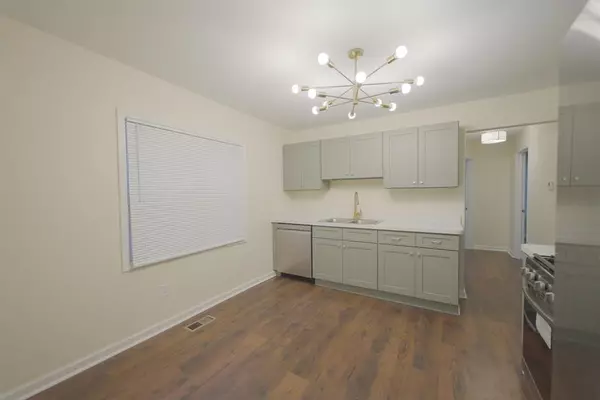
2 Beds
1 Bath
848 SqFt
2 Beds
1 Bath
848 SqFt
OPEN HOUSE
Sat Nov 30, 12:00pm - 3:00pm
Key Details
Property Type Single Family Home
Sub Type Ranch
Listing Status Active
Purchase Type For Sale
Square Footage 848 sqft
Price per Sqft $208
Subdivision Grand River Subdivision
MLS Listing ID 81024060979
Style Ranch
Bedrooms 2
Full Baths 1
HOA Y/N no
Originating Board Greater Metropolitan Association of REALTORS®
Year Built 1953
Annual Tax Amount $2,672
Lot Size 8,276 Sqft
Acres 0.19
Lot Dimensions 68X122
Property Description
Location
State MI
County Oakland
Area Farmington Hills
Direction Thoughtful fixtures add to the home's charm: Sputnik-style kitchen light, sleek Sovereign Stone Pearl tile in the bathroom. Bedrooms feature soft gray carpeting, remote-controlled ceiling fans. Fresh neutral paint. New roof and mechanical systems. Enjoy the spacious backyard. Located near Beaumont Hospital and downtown dining and entertainment, this home is a must see!
Rooms
Kitchen Dishwasher, Disposal, Dryer, Microwave, Range/Stove, Refrigerator, Washer
Interior
Interior Features Laundry Facility
Heating Forced Air
Cooling Central Air
Fireplace no
Appliance Dishwasher, Disposal, Dryer, Microwave, Range/Stove, Refrigerator, Washer
Heat Source Natural Gas
Laundry 1
Exterior
Exterior Feature Fenced
Parking Features Attached
Roof Type Shingle
Porch Patio
Road Frontage Pub. Sidewalk
Garage yes
Building
Foundation Slab
Sewer Public Sewer (Sewer-Sanitary)
Water Public (Municipal)
Architectural Style Ranch
Level or Stories 1 Story
Structure Type Vinyl
Schools
School District Farmington
Others
Tax ID 2335279019
Ownership Private Owned
Acceptable Financing Cash, Conventional, FHA, VA
Listing Terms Cash, Conventional, FHA, VA
Financing Cash,Conventional,FHA,VA


"My job is to find and attract mastery-based agents to the office, protect the culture, and make sure everyone is happy! "






