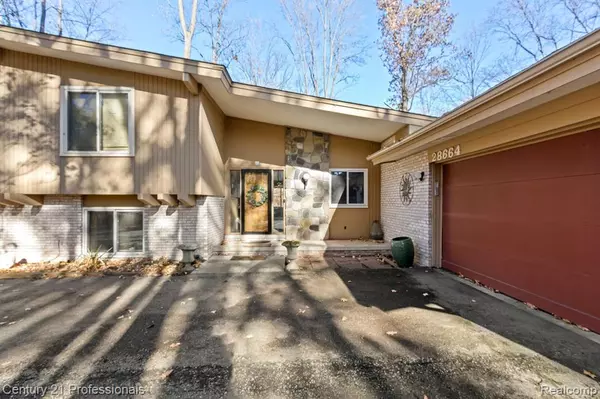
5 Beds
4 Baths
3,000 SqFt
5 Beds
4 Baths
3,000 SqFt
Key Details
Property Type Single Family Home
Sub Type Single Family Residence
Listing Status Active
Purchase Type For Sale
Square Footage 3,000 sqft
Price per Sqft $161
Municipality Farmington Hills
Subdivision Farmington Hills
MLS Listing ID 20240086788
Bedrooms 5
Full Baths 4
Originating Board Realcomp
Year Built 1969
Annual Tax Amount $7,702
Lot Size 0.850 Acres
Acres 0.85
Lot Dimensions 168.00 x 221.00
Property Description
Location
State MI
County Oakland
Area Oakland County - 70
Direction Entrance is a private driveway, off 12 Mile Road, between Inkster & Middlebelt
Interior
Interior Features Home Warranty, Other
Heating Forced Air
Cooling Central Air
Fireplaces Type Family Room
Fireplace true
Appliance Washer, Trash Compactor, Refrigerator, Range, Microwave, Disposal, Dishwasher, Built-In Electric Oven
Exterior
Exterior Feature Deck(s), Porch(es)
Parking Features Attached, Garage Door Opener
Garage Spaces 2.5
Utilities Available High-Speed Internet
View Y/N No
Garage Yes
Building
Lot Description Ravine, Wooded
Story 4
Sewer Public
Water Public
Structure Type Brick,Wood Siding
Others
Tax ID 2312378004
Acceptable Financing Cash, Conventional
Listing Terms Cash, Conventional

"My job is to find and attract mastery-based agents to the office, protect the culture, and make sure everyone is happy! "






