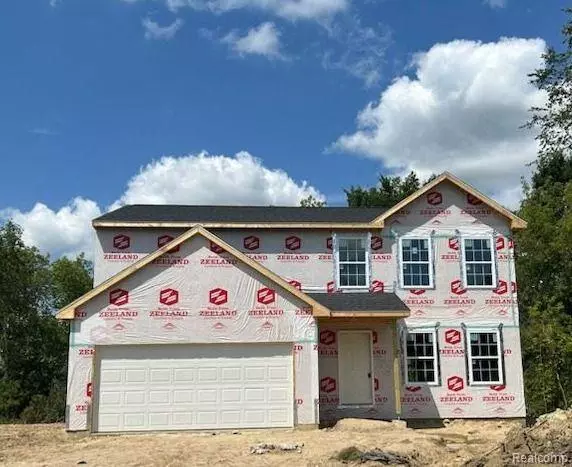
4 Beds
3 Baths
1,822 SqFt
4 Beds
3 Baths
1,822 SqFt
Key Details
Property Type Single Family Home
Sub Type Single Family Residence
Listing Status Active
Purchase Type For Sale
Square Footage 1,822 sqft
Price per Sqft $175
Municipality Burton
Subdivision Burton
MLS Listing ID 20240048201
Style Colonial
Bedrooms 4
Full Baths 2
Half Baths 1
Originating Board Realcomp
Year Built 2024
Annual Tax Amount $33
Lot Size 0.330 Acres
Acres 0.33
Lot Dimensions 196x16x238x85x120
Property Description
Location
State MI
County Genesee
Area Genesee County - 10
Direction From I-69 take Exit 139. SB on Center Rd 0.6 Miles to Lippincott Blvd. EB on Lippincott 1 Mile to Genesee Rd. SB on Genesee Rd Approx. 0.5 Miles to Pine Creek Dr. WB on Pine Creek Dr Approx. 0.3 Miles to Shadycroft Dr on left.
Interior
Interior Features Home Warranty
Heating Forced Air
Cooling Central Air
Appliance Washer, Refrigerator, Range, Microwave, Dishwasher
Exterior
Exterior Feature Patio, Porch(es)
Parking Features Attached
Garage Spaces 2.0
View Y/N No
Roof Type Composition
Garage Yes
Building
Story 2
Sewer Public
Water Public
Architectural Style Colonial
Structure Type Vinyl Siding
Others
Tax ID 5922582044
Acceptable Financing Cash, Conventional, FHA, VA Loan
Listing Terms Cash, Conventional, FHA, VA Loan
Special Listing Condition {"Other":true}

"My job is to find and attract mastery-based agents to the office, protect the culture, and make sure everyone is happy! "






